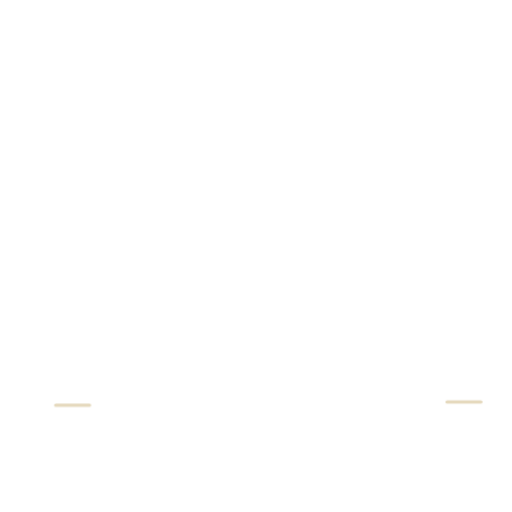Springbank Lux
From $521,990
Overview
Springbank Lux is a new condo development currently in pre-construction by AvranceCorp, with 186 units available and sizes ranging from 563 – 1535 sq ft. The development is scheduled for completion in 2025. Located at 85 St SW & Lower Springbank Rd SW, London, ON.
Highlights:
- Springbank Lux is a new luxury condominium development by AvranceCorp.
- The condos are located at 85 St SW & Lower Springbank Rd SW in London, Ontario.
- The 9-storey glass house design of Springbank Lux offers modern architecture, stylish interiors, and exceptional building amenities.
- The development is situated along the Thames River, providing a beautiful natural setting for residents.
- Greenway Park, located along the riverbank, offers lush gardens, waterfront trails, parks, and even an off-leash dog park for residents to enjoy.
- Despite the tranquil surroundings, Springbank Lux is only a 10-minute drive from downtown London, providing easy access to a wide range of dining, shopping, and entertainment options.
- Commuting options are abundant, with London Transit bus routes passing by the front door and the London train station located nearby, offering access to GO Transit and VIA Rail routes.
- Regional highways and Highway 401 are also easily accessible, facilitating convenient travel throughout central and southwestern Ontario.
- The area surrounding Springbank Lux boasts several educational institutions, attractions, playgrounds, recreation centers, and sports fields, making it an ideal place for families to settle down and raise children.
- The development is also located close to Western University and Fanshawe College, making it a convenient off-campus living option for post-secondary students.
- AvranceCorp’s mission is to connect people, passion, and purpose to place. They focus on finding great sites, creating shared visions with communities and project partners, and delivering high-quality homes that offer livability, connection, and value to owners and residents.

Details
-
C.C / Maint:$0.48/SF sqft
-
Architect(s):R.A. Lumbao Architects Inc.
-
Price ($):From $521,990
-
Est. Occupancy:
-
Price Range:From $521,990 - $1,184,990
-
Parking:$29,990
-
Builder (s):AvranceCorp
-
Suites:186
-
Storeys:9
-
Suite Size:563 - 1535 sq ft
-
Price / sq ft from:$722
-
Parking Maint:$49.95 / month
-
Locker Maint:$19.95 / month
-
Interior Designer (s):Shaaista Lalani Design
-
Cost of Locker:$6,000
-
Ceiling Height:Up to 9'
-
VIP Launch:Jun 24, 2022
Amenities
- EV Charging Stations
- Fitness Centre
- Guest Suites
- Indoor Pool
- Library Lounge
- Media Room
- Party Room
- Sauna
Deposit Structure
For suites $799,990 and Under:
$10,000 on Signing
Balance to 5% in 30 Days
5% in 180 Days
5% in 365 Days
5% on Occupancy
For suites $800,990 and Over:
$10,000 on Signing
Balance to 5% in 30 Days
5% in 180 Days
5% in 450 Days
5% on Occupancy
Incentives
Development Levies
$8,000 for One Bedroom $12,000 for Two Bedroom and Larger
Free Assignment











