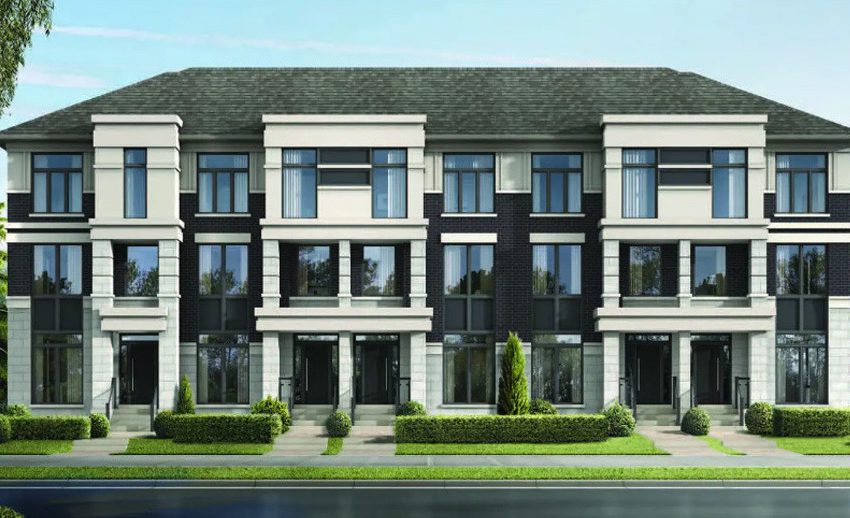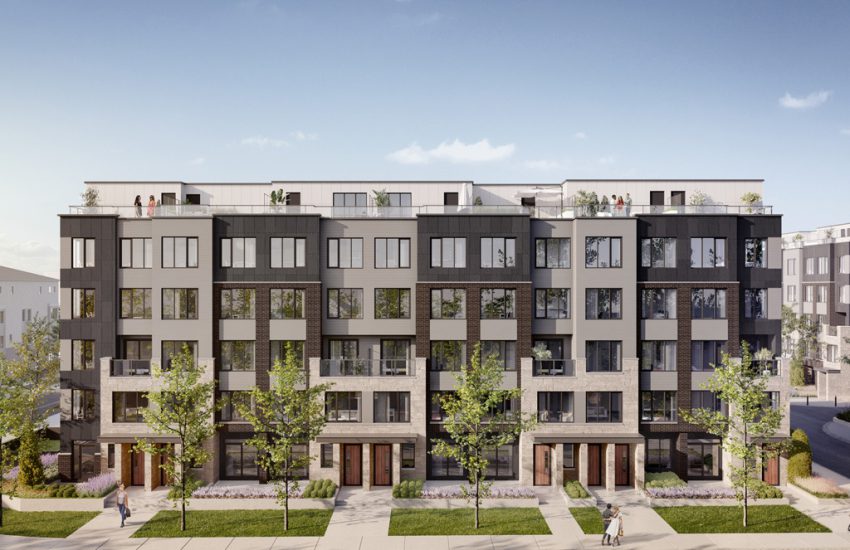Parkside Heights
Overview
Parkside Heights is one of the latest townhouse and single-family home development in Brampton by Paradise Developments. The project will consist of luxury freehold towns and detached homes within a new exclusive community.
In Parkside Heights, there will be four different types of residences. The Traditional Street Towns will be two stories tall and will measure up to 1,900 square feet on a 20-foot lot. And they will be available with three- or four-bedroom floor plans. While luxury detached homes measuring up to 2,380 square feet on 30-foot lots will be available with either three- or four-bedroom options. Luxury detached homes measuring up to 3,000 square feet on a 38-foot lot will be available with either four- or five-bedroom floor plans. And luxury detached homes measuring up to 3,600 square feet on a 45-foot lot will be available with five-bedroom floor plans.
With flawless architecture and breathtaking streetscapes, these custom luxury freehold towns and detached homes will be designed by amazing architects. Aside from multiple modern features, residents can also expect to find urban finishes in each unit. Parkside Heights is expected to be completed in 2025.
Highlights:
- Short drive to Tim Hortons
- Short drive to Hanson College – Brampton
- Within close proximity to Ultra-Modern Medical Inc
- Direct access to Heart Lake Terminal Route 23 EB Stop
- Nearby parks include Gage Park, Burnt Elm Park, and Dixie Parkette
Details
-
Builder (s):Paradise Developments
-
Suite Size:1500 - 4050 Sqft.
Amenities
- N/A
Location
The Parkside Heights Condos will sit near the intersection of Mayfield Rd and Inder Heights Drive in Brampton, Ontario. Located in an area rich in amenities, residents of Parkside Heights will have quick and easy access to local conveniences as well as many other options, including dining, shopping, and entertainment. In addition, the best public transportation options are readily available in the neighborhood, so residents will have an easy time commuting.
The development's excellent transit score will help its residents to get around well. 81 Mayfield West, 202 Mayfield 202, 7 Kennedy, and 201 Mayfield 201 are all within close proximity of Parkside Heights. While Heart Lake Terminal, Route 23 EB Stop, will also be within walking distance. Besides, there are many other nearby transits stops that will be easily accessed from here.
Parkside Heights is home to the city's prestigious schools and post-secondary institutions, making it a family-friendly place to live. Nearby schools include Chinguacousy Secondary School, North Park Secondary School, and Central Peel Secondary School. The Hanson College - Brampton is also close by. A good number of green spaces are also within walking distance of the area, including parks, creeks, and nature trails. Nearby parks include Gage Park, Burnt Elm Park, Dixie Parkette, Pickard Park, Fred Kline Park, and Maitland Park.
Developers
With over five decades of experience, Paradise Developments is an established Canadian real estate developer. Their projects have been designed with timeless aesthetics and constructed with meticulous craftsmanship. As well as making your single most valuable investment a perfect one, they aim to make sure you are happy with the result. As of now, they have built over 15,000 exquisite homes across Ontario. In addition to Whitby Meadows, High Point, and West Grove, Paradise Developments is developing other projects throughout the city.












