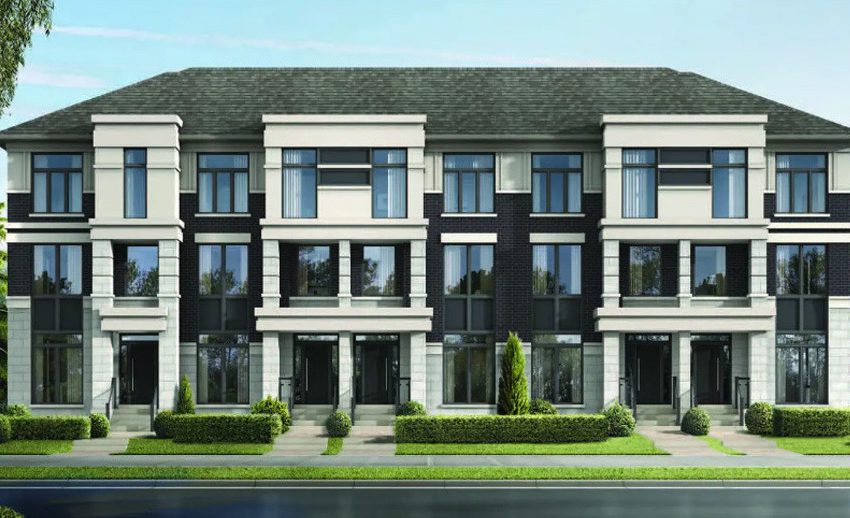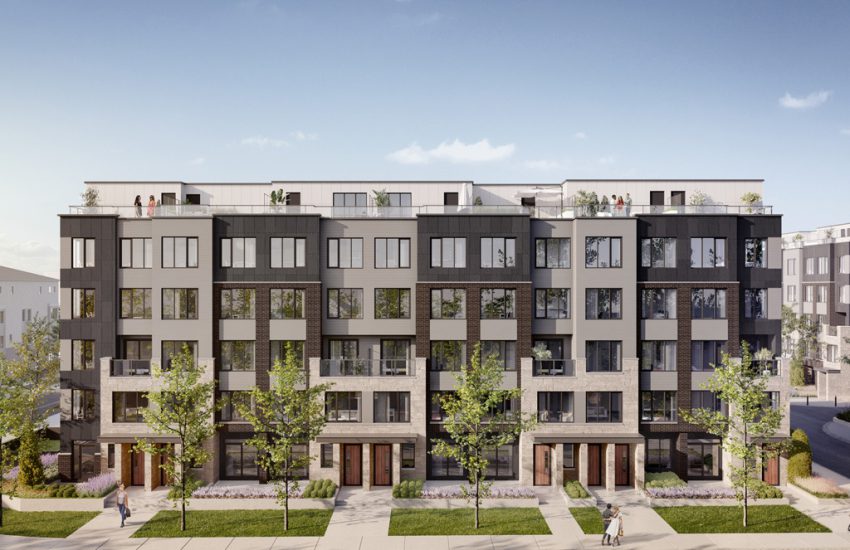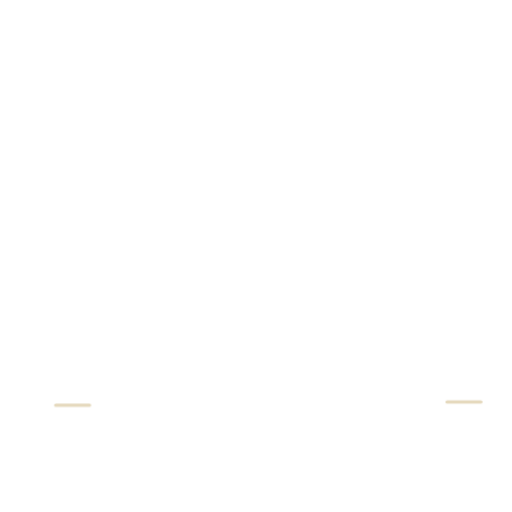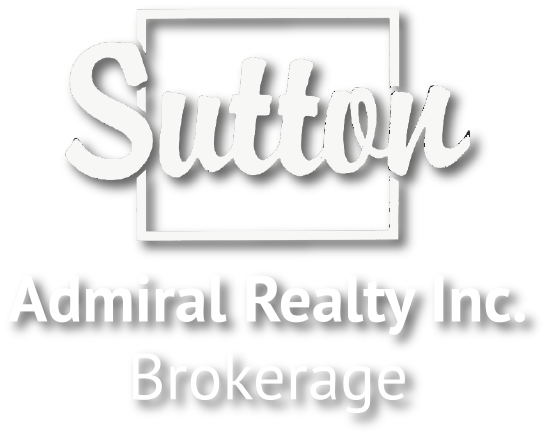Highgrove Homes
Overview
Highgrove Homes is a Single Family development currently in pre-construction by Green City Development Group Inc, with sizes ranging from 2161 – 2911 sq ft. Located at Woodbine Ave & Major Mackenzie Dr E, Markham, ON.
Highlights at Highgrove Homes:
- Highgrove Homes is a new single-family development by Green City Development Group Inc, located at Woodbine Ave & Major Mackenzie Dr E in Markham.
- The collection includes high-end single-family homes, townhouses, and semi-detached homes, offering exceptional living for residents.
- The architectural design of Highgrove Homes is impressive, and the homes are top-of-the-line, showcasing quality craftsmanship.
- The neighbourhood is conveniently located near shopping areas, restaurants, lush parklands, and excellent schools, including two Montessori schools.
- Highgrove Homes promises an upscale lifestyle, with access to nearby amenities such as a playground and pagoda at Frisby Park and the prestigious Cachet neighbourhood in Unionville.
- The location of Highgrove Homes provides easy access to major highways, including Highway 7, 404, and 407, making commuting convenient.
- Public transit options are also close by, ensuring easy transportation throughout the city.
- West Markham is known for its family-friendly neighbourhoods, offering excellent schools, parks, and recreational facilities, creating an ideal environment for raising a family.
- The area is also home to a thriving business community, with high-tech companies, financial institutions, and retail stores, providing employment opportunities for residents.
- Residents of Highgrove Homes have access to a variety of entertainment and recreational options, including shopping malls, movie theatres, golf courses, and community centers.
- The proximity to attractions like Canada’s Wonderland and the Toronto Zoo allows for easy access to fun activities without extensive travel.
- Green City Development Group Inc has extensive building experience spanning decades and is committed to constructing quality homes with lasting value. They prioritize attention to detail and craftsmanship in every home they build.

Details
-
C.C / Maint:$195/month POTL Fee sqft
-
Price ($):From $1,699,990
-
Price Range:From $1,699,990
-
Builder (s):Green City Development Group
-
Suite Size:2161 - 2911 sq ft
-
VIP Launch:May 19, 2023
Amenities
- N/A
Deposit Structure
$25,000 on Signing
$25,000 in 30 Days
$25,000 in 60 Days
$25,000 in 90 Days
Balance of 10% in 120 Days
10% at the Start of Construction
Incentives
5 Appliances Included
Miele Stainless Steel (Fridge, Electric Range, Dishwasher)
White Washer & Dryer
POTL Fee Free For Two Years
Aluminum Windows
Free Assignment + Legal Fee
Development Charges Capped at $8,500
Decor Studio Dollars
The Hampton House Collection:
$20k
The Somerset House House Collection: $20k
The Sussex House Collection: $20k
The Windsor Residence Collection: $25k
The Chelsea Manor Collection: $30k












