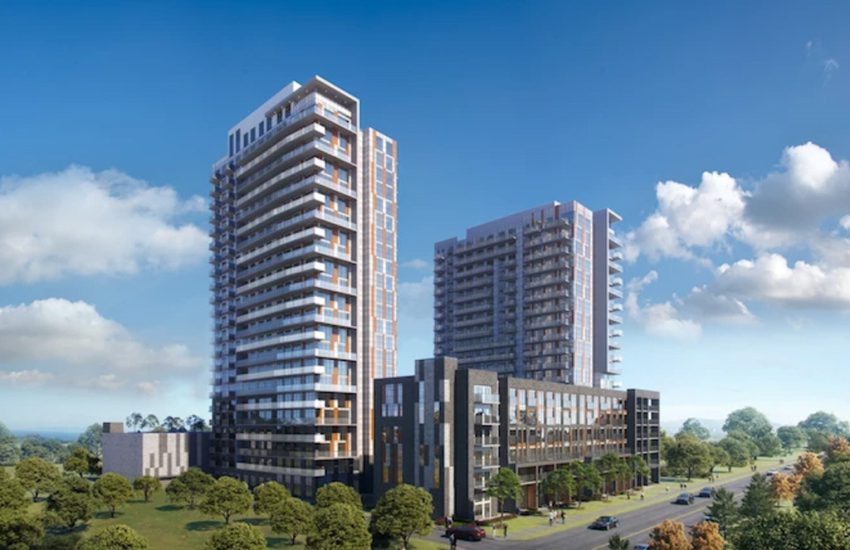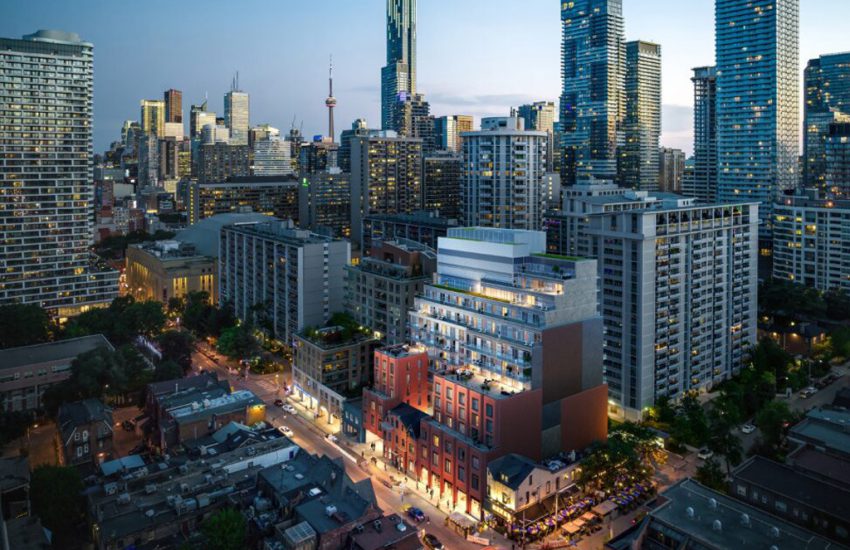Foret Forest Hill Condos
Overview
Coming soon to Midtown Toronto, Forêt Forest Hill is a new condo development by Canderel Residential and KingSett Capital. With an architectural design by BDP Quadrangle and an interior design by II BY IV Design ― Forêt will enrich a treasured neighbourhood with its glamour and grace. Featuring 36, 31, and 32 stories spread out over three towers, this trilogy residence will house 825 units in total. The units will be a mix of 291 one-bedroom units, 418 two-bedroom units, and 116 three-bedroom units. Several exciting and thoughtful residential amenities will be available to residents of this condo, including a convenient urban amenity and a green space.
Furthermore, exclusive boutique suites on the top nine floors of the most eastern tower will have a private lobby, elevator, and private amenity spaces, as well as European luxury appliances. Additionally, the development will include daycare and retail space to help integrate it with the neighbourhood’s urban landscape. All in all, Forêt is perfect for families, young professionals, and downsizers alike.
Highlights
- Excellent transit score
- 90/100 walk score: walkable EVERYWHERE
- Nestled in the most prestigious neighbourhood of Toronto – Casa Loma
- 4 minutes to subway line St. Clair West
- Steps to Joe Fresh and Loblaws
- 11 minutes commute to Downtown Toronto
- Close to many amenities, including shops, restaurants, and schools
- Nearby parks include Nordheimer Ravine, Wells Hill Park, and Humewood Park

Details
-
C.C / Maint:$0.89/SF sqft
-
Architect(s):BDP Quadrangle
-
Price ($):From $700's
-
Est. Occupancy:
-
Price Range:From $700,000's - $2.2M
-
Cost of EV Parking:$124,000
-
Builder (s):Canderel Residential, KingSett Capital
-
Suites:1000
-
Storeys:36
-
Cost of Locker:Waitlist
Amenities
- Chef's Kitchen (Boutique Only)
- Fireplace (Boutique Only)
- Fitness Centre
- Games lounge
- Indoor Pool
- Juice Bar
- Kids zone
- Library Lounge
- Outdoor BBQ Lounge (Boutique Only)
- Outdoor Dining
- Outdoor Movie Theatre for Kids
- Outdoor Terrace
- Pet spa
- Private Dining
- Wine Lounge
- Youth Lounge
Amenities Details
Over 37,000+ sq.ft. of indoor and outdoor amenities
Deposit Structure
$10,000 with offer (must be a bank draft)
Balance to 5% in 30 Days
5% in 120 Days
2.5% in 540 Days
2.5% in 750 Days
5% on Occupancy
International Deposit Structure
$10,000 with offer (must be a bank draft)
Balance to 5% in 30 Days
5% in 120 Days
10% in 365 Days
10% in 750 Days
5% on Occupancy
Incentives
CAPPED DEVELOPMENT CHARGES AND LEVIES
Studio, 1 Bedroom, 1 Bedroom + Den at $16,900
2 Bedrooms, 2 Bedrooms + Den at $18,900
3 Bedrooms at $22,900
STANDARD PARKING $109,000 (Originally $170,000) *Limited time offer*
EV PARKING $124,000 (Originally $194,000) *Limited time offer*
- Parking available for 2 Bedrooms & larger Suites -
*FREE ASSIGNMENT (Value of $10,000) * upon request
*FREE RIGHT TO LEASE (Value of $5,000) * upon request
*FREE ISLAND as per plan (Value of $7,500)
*FREE GAS LINE on Boutique Balconies & Terraces
*FREE HOSE BIB on Terraces
Location
Forêt will sit at a 5-star location, 490 St Clair Ave W. ― near Bathurst Street and Clair Avenue West intersection. Its ideal position at this intersection will place residents within walking distance of lifestyle conveniences and amenities in a highly sought-after neighborhood across the GTA. Four Metro subway stations will be within walking distance of Forêt, along with two major subway lines. And the site will have direct access to St Clair Subway Station and TTC Streetcars.
In addition, there is no shortage of restaurants, retail stores, grocery stores, cafes, and other amenities within walking distance of Forêt. Just a few steps away from the site are Sir Winston Churchill Park and Cedarvale Park.
Moreover, the midtown core of Toronto is home to some of the City's most prestigious educational institutions. Some schools within reach of Forêt include Vaughan Co-op Nursery School and St. Michael's College. As well as McMurrich Public School, Forest Hill Junior & Senior Public School, and Oakwood Collegiate Institute. With George Brown College Casa Loma Campus and U of T nearby, Foret Condos will be an excellent off-campus housing option for students.
Developers
Canderel Residential
Known for its chic luxury designs and innovative building amenities, Canderel Residential is one of Canada's most revered builders. The company prides itself on being a market leader in developing homes for people who demand more. It is Canderel's commitment to excellence that makes buyers choose them over other developers.
KingSett Capital
KingSett is another of Canada's trusted builders, with its commitment to all aspects of the development cycle. Aside from development, they also handle consolidation, design development, and entitlements. When you work with a company as dedicated and knowledgeable as KingSett, you can trust that each project is handled with the utmost care.












