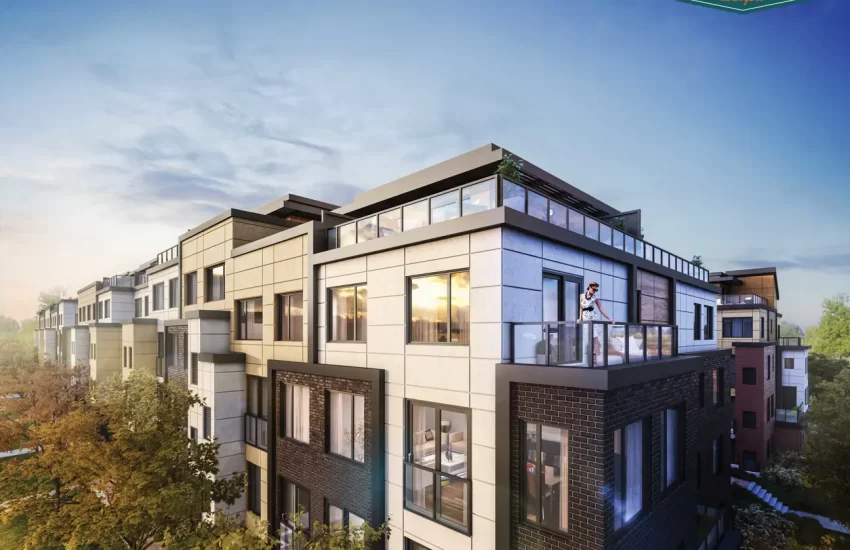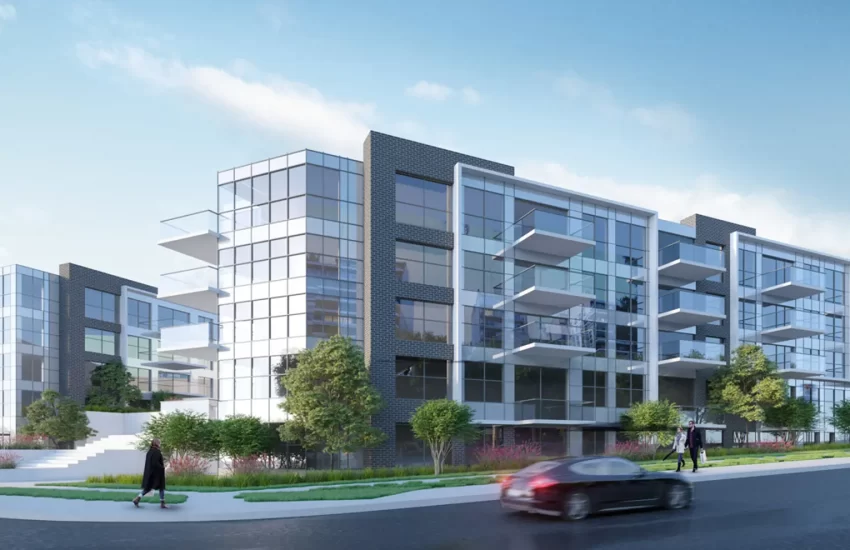Birchcliff Urban Towns
Overview
Birchcliff Urban Towns is a new townhouse development currently in pre-construction by Core Development, with a total of 52 units available and Sizes range from 1079 – 1443 sq ft. Located at Birchmount Rd & Kingston Rd, Toronto, ON.
Highlights:
- Birchcliff Urban Towns: New townhome development by Core Development
- Located at Birchmount Rd & Kingston Rd, Toronto
- Collection of 52 units near Scarborough Bluffs and neighbourhood parks
- Four-storey townhomes above a community parking garage
- Semi-circle layout with a central courtyard designed by Raw Design
- Scenic escape from the bustling city with urban conveniences
- Situated in the Birch Cliff neighbourhood near Lake Ontario
- Close proximity to shops, offices, cafes, bars, and schools
- 8-minute drive to Scarborough Bluffs for beach, park, and marina
- Convenient nearby amenities include Scarborough Town Centre, banks, Tim Hortons, Starbucks, Gabby’s, Toronto Hunt Club, Birchmount Park, Birch Cliff Public School, Halton High School, Teach Me To Fly Pre School, dance schools, and Taylor Memorial Library
- 10 transit routes available for easy citywide access
- Scarborough Town Centre LRT, GO Transit, and DVP just 20 minutes away by vehicle
- Core Development has a strong portfolio with projects like Connaught, Panorama, Fort York, Beach Hill Residences
- Contemporary exteriors and detail-oriented interiors in Birchcliff Urban Towns
- Upper units with private terraces or balconies
- Access to street from first and second levels, with lower level below-grade
- Staircases for access to upper levels and underground parking
- In-demand Scarborough neighbourhood with a strong community and family-friendly amenities
- Opportunity to make Birchcliff Urban Towns your home

Details
-
C.C / Maint:$0.24/SF sqft
-
Architect(s):RAW Design
-
Price ($):From $1,370,629
-
Est. Occupancy:
-
Price Range:From $1,370,629 - $1,977,390
-
Parking:Included
-
Builder (s):Core Development
-
Suites:52
-
Storeys:3
-
Suite Size:1079 - 1443 sq ft
-
Price / sq ft from:$1,072
-
Interior Designer (s):U31
-
Cost of Locker:Included
Amenities
- N/A
Deposit Structure
$10,000 on Signing
Balance to 2.5% in 30 Days
2.5% in 90 Days
Incentives
Capped Development Levies: 2 Bedroom Towns: $10,000 3 Bedroom Towns: $12,000
Free Assignment
Developers
Core Development Group
As a real estate developer based in Toronto, Core Development Group seeks to push boundaries in home construction. With Corey Hatwin at the helm, this team strives to create unique urban developments in the greater Toronto area. They provide a variety of development and project services through their partnership with leading professionals.











